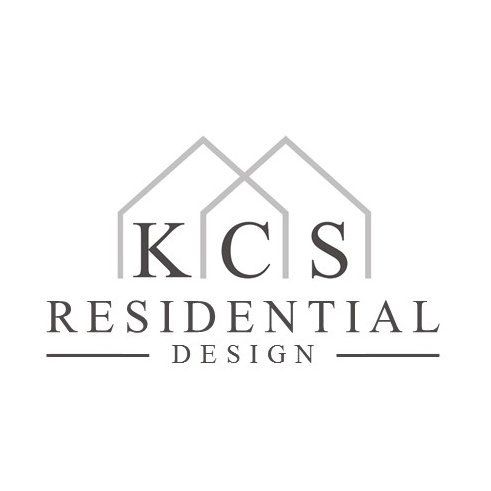Urban Farmhouse - Mill Valley
Sleek modern lines and sophisticated finishes juxtaposed with farmhouse details and reclaimed materials fuse to create an elegant and relaxed environment. The open main level floor plan features soaring ceilings and folding glass doors connect a covered loggia to create an ideal indoor/outdoor entertaining environment. An open, light filled staircase leads you to the informal family room, additional bedrooms and outdoor areas.
Walk-in red and white glass wine cellars serve as the heart of the great room and a concrete fireplace with reclaimed barn wood hides a TV for casual or more formal use of the space. An elevator with a glass wall allows one to enjoy the canyon view while traveling between the garage, guest house and main home.
Remodel/Transformation/Addition -The original cedar shingle craftsman style home was transformed by adding to the left and right of the original structure, enclosing the existing car port and incorporating an elevator tower. The home’s new exterior palate seamlessly fuses modern, low maintenance stucco and standing seam metal roof with warm rustic details like the custom stained wood window trim to create the Urban Farmhouse vibe.




















